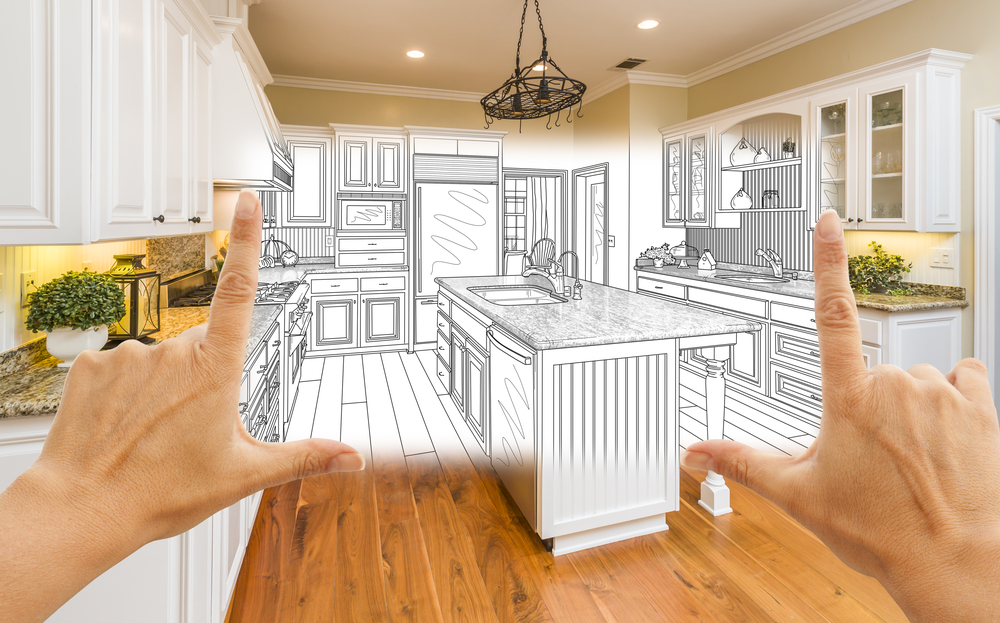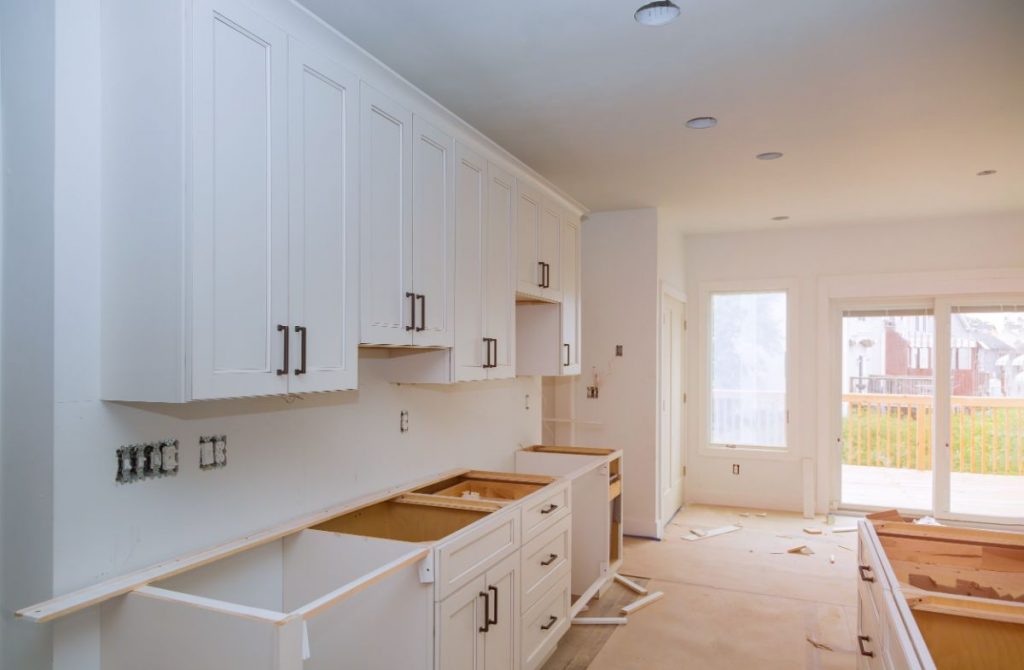Designing your dream kitchen is truly an exciting journey and a significant project. It’s about creating a space where functionality meets personal style—a room where you can comfortably cook, entertain, and relax with family. At Bath and Kitchen Galleria, we understand that choosing a kitchen design center is a key step in your home renovation.
Our guide is designed to help you navigate through various kitchen ideas, allowing you to customize your space for the ultimate in efficiency, comfort, and style. By exploring different design plans, we aim to help you make choices that not only enhance the practicality and aesthetics of your kitchen but also turn it into the heart of your home. Our comprehensive approach ensures your kitchen will not only look amazing but will also perfectly suit your everyday needs and personal taste.
The Importance of a Functional Kitchen Layout
The kitchen layout is the backbone of any standout kitchen. It directly impacts how efficiently you can whip up meals, move around, and the overall vibe of your home. When you get the design just right, what was once just a room turns into a lively hub for your whole family. It becomes a place where your family can gather, where you can enjoy quiet morning coffees, and where your culinary creativity can soar.
By smartly arranging your appliances and workspaces, a well-thought-out kitchen ensures everything you need is exactly where you need it, blending function and comfort beautifully. Every detail works together to create a space that’s not only functional but also a joy to be in every single day.

What is the Work Triangle?
Central to any effective kitchen layout design is the concept of the work triangle, a classic design principle that smartly links the three main work areas: the sink, the stove, and the refrigerator. By arranging these key elements in a triangle, the layout reduces unnecessary steps, making your kitchen not only more efficient but also more enjoyable to use.
This setup helps streamline your cooking by keeping everything within easy reach, minimizing the hassle of moving around too much. It’s a straightforward way to organize the kitchen, ensuring that each task—from chopping vegetables to checking the roast—is more fluid and less time-consuming. A thoughtful work triangle makes your kitchen work smarter for you, enhancing both your cooking experience and your enjoyment of the space.
Exploring Popular Kitchen Layout Designs
Every home and family have unique needs, and at Bath and Kitchen Galleria, we offer customized solutions to meet those needs. Here’s a look at some popular kitchen layout ideas that might inspire your next renovation.
1. The One-Wall Kitchen
Ideal for smaller homes or minimalist spaces, the one-wall kitchen is the ultimate space saver. This layout lines up all your appliances and counters along one wall, simplifying plumbing and electrical work. To maximize functionality, consider incorporating an island opposite the main wall to increase workspace and add storage solutions.
2. The Galley Kitchen
Favored for its supreme efficiency, the galley kitchen features two parallel countertops with a walkway in between. This layout is excellent for homes with limited space but high cooking demands. It keeps everything within arm’s reach and allows for easy division of the cooking and preparation areas.
3. The L-Shaped Kitchen
The L-shaped kitchen is one of the most versatile layouts, ideal for both small and large spaces. It uses two adjacent walls, creating a natural triangular pathway between the workstations. This layout can easily accommodate a dining area and offers great flexibility for the placement of appliances and cabinets.
4. The U-shaped Kitchen
For those who crave lots of storage and countertop space, the U-shaped kitchen is a perfect choice. This layout surrounds the cook with three walls of cabinets and appliances, allowing for a highly efficient cooking environment. It’s especially suitable for larger kitchens, and if space permits, can include an island for additional counter space and storage.
5. The Island Kitchen
An island can dramatically enhance the functionality of your kitchen, providing extra space for cooking, eating, and socializing. It can complement various layouts by transforming an L-shaped kitchen into a U-shaped one or adding more prep and storage space to a one-wall kitchen. Islands also serve as focal points in the kitchen, offering a place for families to gather.

Customizing Your Kitchen Layout
When it comes to kitchen layout design, customization is key. At Bath and Kitchen Galleria, we believe that every element of your kitchen should reflect your personal style and meet your daily needs.
Choosing the Right Materials
The materials you choose for your countertops, cabinets, and floors can significantly affect both the look and functionality of your kitchen. Durable materials like quartz or granite countertops and high-quality hardwood or tile flooring can withstand the wear and tear of daily use while adding aesthetic value.
Smart Storage Solutions
Efficient storage solutions are vital for maintaining a clutter-free kitchen. Custom cabinets designed to fit your space and needs can help maximize storage and maintain organization. Features like pull-out drawers, lazy Susans, and built-in organizers can enhance the usability of your cabinets.
Technological Integrations
Modern kitchens benefit greatly from technological integrations. Consider installing appliances with smart features, such as refrigerators that can help track your groceries or stoves that offer precise temperature control. LED lighting under cabinets or over islands not only provides essential task lighting but also enhances the ambiance of your kitchen.
Tips for Choosing the Right Kitchen Layout
Choosing the ideal kitchen layout involves more than just personal style—it requires careful consideration of your space and needs. Here are some tips to help you make the right choice:
- Consider the Size and Shape of Your Room: The dimensions and shape of your kitchen will largely dictate the most suitable layout.
- Think About Your Lifestyle: How you use your kitchen should influence your layout choice. Do you entertain often or cook elaborate meals? Do you need space for your family to gather?
- Plan for the Future: Consider how your needs might change over time. A flexible layout can adapt to lifestyle changes more smoothly.
- Consult with Professionals: Our team at Bath and Kitchen Galleria is here to help. We can provide insights into potential design challenges and solutions, ensuring you get the most out of your kitchen space.
Bringing Your Dream Kitchen to Life
Choosing the right kitchen layout is crucial for creating a space that is both functional and aesthetically pleasing. With careful planning and professional guidance, your kitchen can transform into the heart of your home, providing both comfort and convenience to your everyday life. At Bath and Kitchen Galleria, we offer a wealth of kitchen layout ideas and expert advice to help you find the perfect design tailored to your specific needs and preferences. We invite you to visit our Atlanta kitchen remodeling showroom to explore these options first-hand. Let our team of experienced designers help you turn your kitchen dreams into reality, creating a space that enhances your home and lifestyle.

